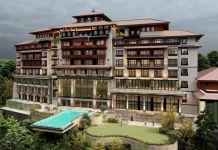Meghna and Parag Agrawal’s plush villa in Bangalore is a sight to behold.
BY NAMITA GUPTA
There are homes you fall in love with at first sight. This was just that. When we visited Meghna and Parag Agrawal’s plush villa at Gran Carmen on Sarjapur Road in Bangalore, we couldn’t help, but stay in awe of its sleek interiors. An instantaneous idolatry engulfed that was beyond words. After all, who doesn’t love a creative interior space.
These calming, cool and chic interiors are designed by Mithila, Saomya, Pratha and Ar Sushree. Ace architects Ranjit Satish Naik, Satish Naik and Associates have knocked themselves out with this architectural marvel. Meghna Agrawal, partner of an award-winning Italian restaurant, Via Milano and Parag a veteran of the IT industry, currently Product Head at Tata Sky, wanted to start with a blank slate and leave the creativity to the designers. However, there were a few items on the list that were very important for the designers to consider, while making selections for this modern rustic home.
They were told to maximise the view from the large picture windows and promote the feeling of indoor and outdoor living. The owner’s vision was to create a suitable gathering space to entertain groups of friends and family. They incorporated modern and sleek touches everywhere, while keeping the space warm and inviting, that helped them invoke mental processing speed, concentration, tranquillity and quality of output.
Ranjit Naik from SNA elevated the traditional villa to a sophisticated gathering space for the whole family to enjoy. The use of cozy textures and warm colour palette compliment the modern touches of furniture and lighting perfectly. The collected seating area is the perfect gathering space for everyone to cozy up by the garden or sip a cocktail and chat by the bar.
[wzslider autoplay=”true” transition=”‘slide'” lightbox=”true” exclude=”168698″]
An extension of the living room, the dining area is just as welcoming and homely as the living space. The entrance foyer has a staircase leading to upper levels flanked by vertical white rafters and vista culminating at timber bar counter. The living room is segregated into three areas – one double height, flanked by single height spaces and emphasised by vertical white rafters. One end of the living room opens up to the lush green well-manicured garden outside. The dining room has sleek furniture and a suspended chandelier, enveloped by a backdrop of soft pastel drapes. The traditional chandelier from Austria draws the eye upward to the rustic ceiling. In addition, the elegant dining table complemented by sleek modern chairs is ideal for the mix and match interiors. The nook houses a cozy bar counter that is finished with strong grained veneer. Suspended edison bulbs add a quotient of glitter to this warm corner. The family room is spacious and comfortable and has a multi-functional zone, designed with flexible options of furniture zoning. The guest bedroom has warm, earthy tones, with a softly lit timber accent in the ceiling. The white concept continues through the wardrobe, making it feel like a wall instead of a wardrobe. Their daughter Asavari’s bedroom is comely in soft pastel shades of white and light blue. The couple’s master bedroom has an option of soft lighting. The use of timber rafters on the ceiling add a touch of warmth to the room. The balcony of this room overlooks a temperature-controlled swimming pool outside.
Modern rustic décor blends seamlessly with simple and minimal, fuss free lines. A touch of greenery across all the spaces adds a pleasing touch. This four-bedroom villa has a contemporary multi-level layout with sophisticated finishes, marble floors, and appropriately designed interiors for maximum comfort and productivity. The interior spaces are principally white, strong grained veneer, fabric and paint shades are used as accents to form subtle backdrops for the exhaustive and tasteful collection of art, artefacts and accessories. Lighting has been designed keeping primary function in mind, with the option of creating various moods. “Some of our artefacts are picked up from our various travels across the world. I think I have an OCD (obsessive compulsive disorder) for cleanliness and no matter what, I want my house to be spick-and-span at all times. I hate cluttered spaces,” shares Meghna about her dream home.

















